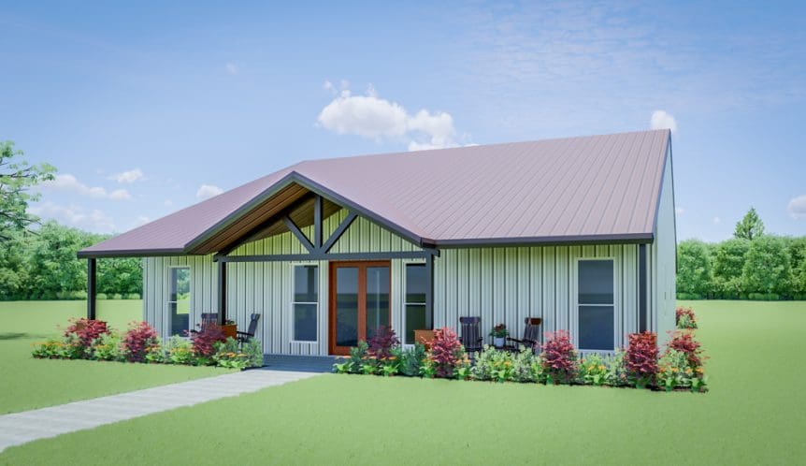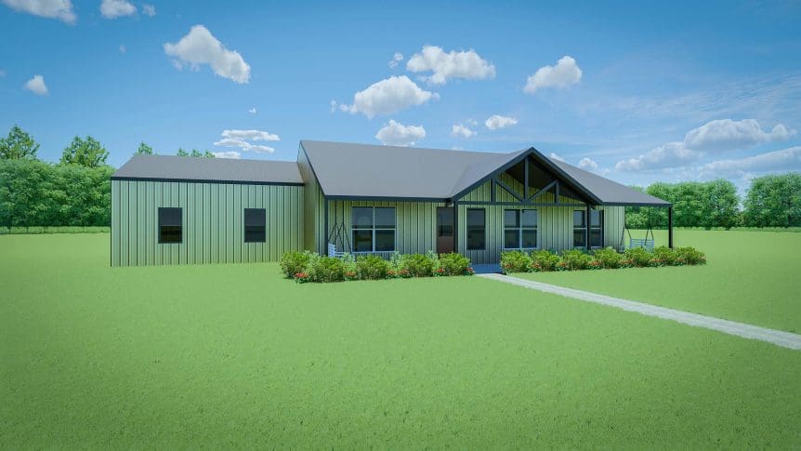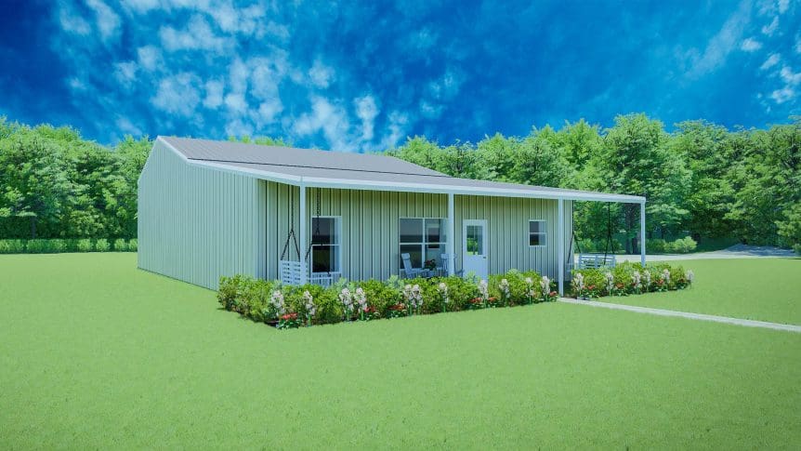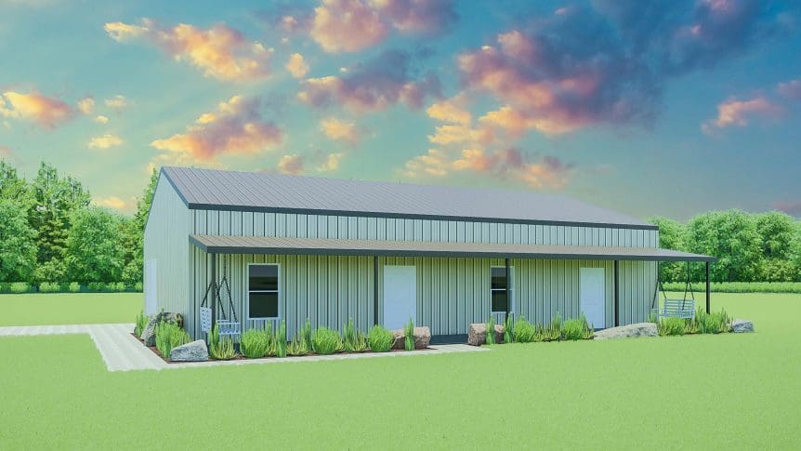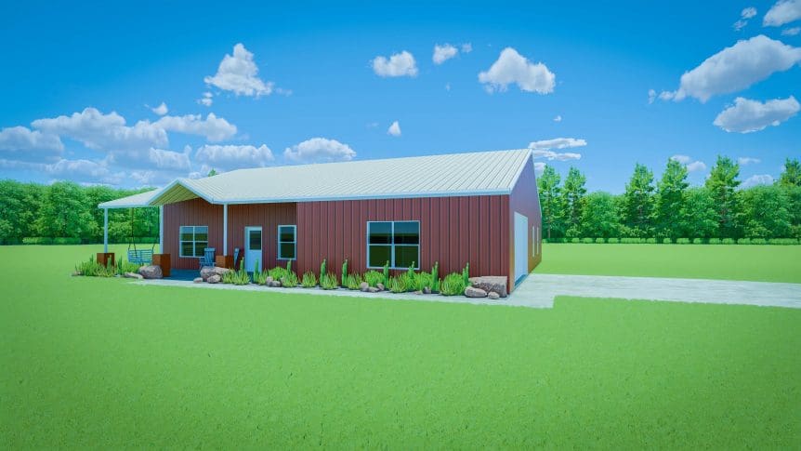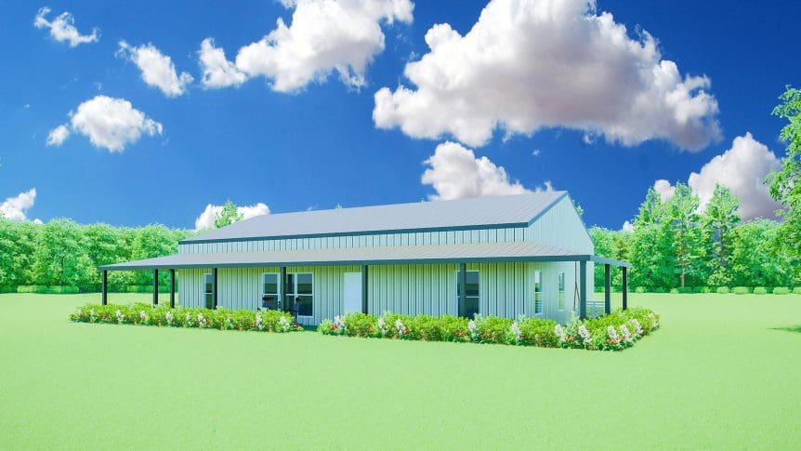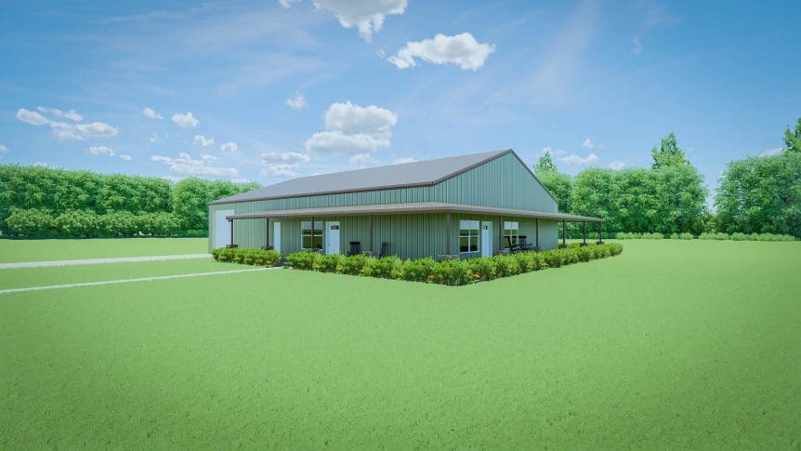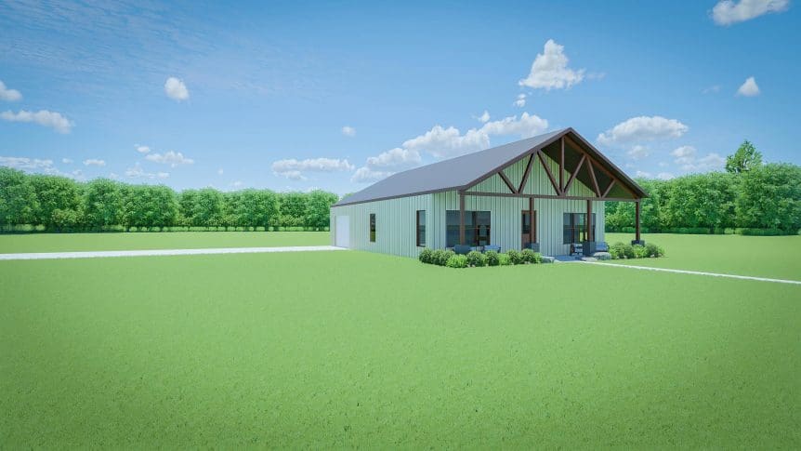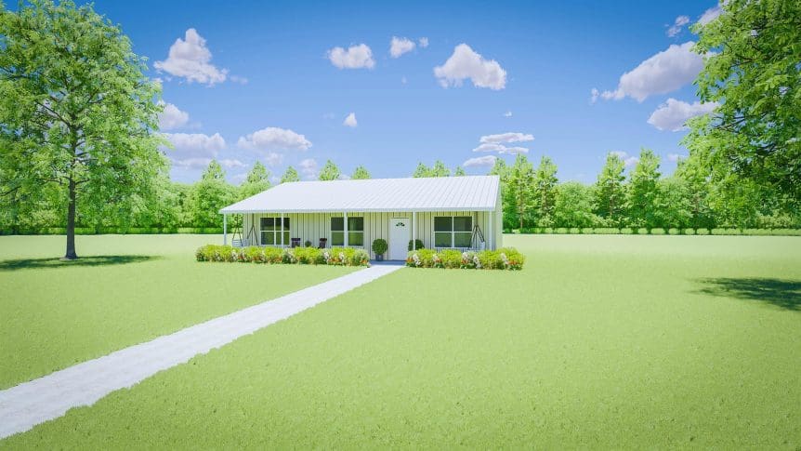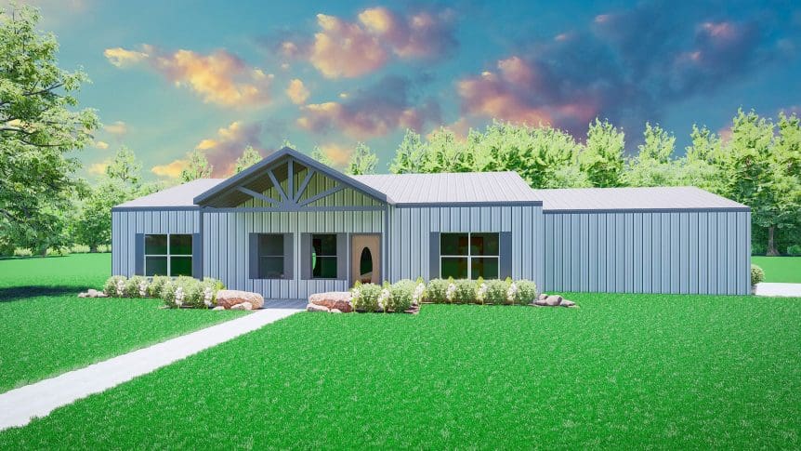Step into the Enchanted Rock’s country farmhouse plan, featuring 3,031 sqft under roof, through a 6′ deep front porch running the length of the house. You are greeted to a vaulted open concept plan with views extending all the way through the home showcasing the 2,205 sqft of living space. The spacious kitchen and dining room are the perfect spot …
The Old Frio
The Old Frio layout features 3,250 sq.ft. under roof. Stepping into the Old Frio, you will see a beautiful decorative truss on the front porch and at the back of the house, a porch extending the length of interior (porches total 800 sq.ft.). This floor plan features 1,850 sq.ft. of living space with 3 bedrooms and 2.5 baths. The two …
The Dallas
With 2,322 sq.ft. under roof, the Dallas could function as a vacation home or a primary residence, as it contains all the amenities you desire, and yet the compact size lends itself to minimal maintenance, upkeep & cost. This open floor concept boasts 800 sq.ft. of living space and windows on both sides of the room giving the space an …
The Gruene Hall
The Gruene Hall layout features 2,365 sq.ft. under roof. With 1550 sq.ft. of living space, this home features a master suite open to the kitchen with granite countertops, guest bed room, office that is an optional third bedroom, a spacious mud room, and a laundry room. The open concept layout is perfect for entertaining guests. The master suite features a …
The Brazos
The Brazos’ beautiful covered porch with stone wrapped columns open into a vaulted family room with an exposed beam. The 3,101 sq.ft. under roof is perfect for entertaining family and friends. The 1,984 sq.ft. of living space features a well-appointed gourmet kitchen and a walk-in pantry, and built in wine rack. The master bedroom suite is enhanced by a 9 …
The Guadalupe
The Guadalupe floor plan features 2,365 sq.ft. under roof. The 1,925 living space features a large great room open to the kitchen with granite countertops, 3 bedrooms with an optional forth bedroom or office, a spacious laundry room, and stained concrete all throughout the home. The master suite features a large bedroom, his and her sinks, stand up tile shower, …
The Yellow Rose
The Yellow Rose’s layout features 4,264 sq.ft. under roof and a large wrap around porch with 12 stone wrapped columns is accessible from the front door, master bedroom door and the shop door. This open concept floor plan that features 1,700 sq.ft. of living space allows for expansive family living and entertaining boasting 9 ft. ceilings throughout and 10 ft. …
The Lonestar
The Lonestar features 2,680 sq.ft. under roof and a vaulted patio with an impressive decorative truss and stone wrapped columns. Right inside the front door, you walk into a living room that opens into the kitchen. Both the master and guest bedroom have a walk-in closets with built-in shoe racks and ample hanging space. The deluxe kitchen has ample counter …
The Celeste
The Celeste floor plan features 1,780 sq.ft. under roof. The beautiful covered front porch opens into a vaulted great room with an exposed beam. Both the master and guest bedroom boast a large walk-in closet with built-in shoe racks and ample hanging space. The deluxe master bath includes dual vanity sinks, a luxe corner shower with a frameless door, and …
The Luckenbach
The Luckenbach features 2,636 sq.ft. under roof and has a beautiful decorative truss on the front porch and at the back of the house, a porch extending the length of interior. The 1,645 sq.ft. of living space features two guest bedrooms located on the left side of the house with the master suite occupying the right side of the home …
- Page 1 of 2
- 1
- 2

