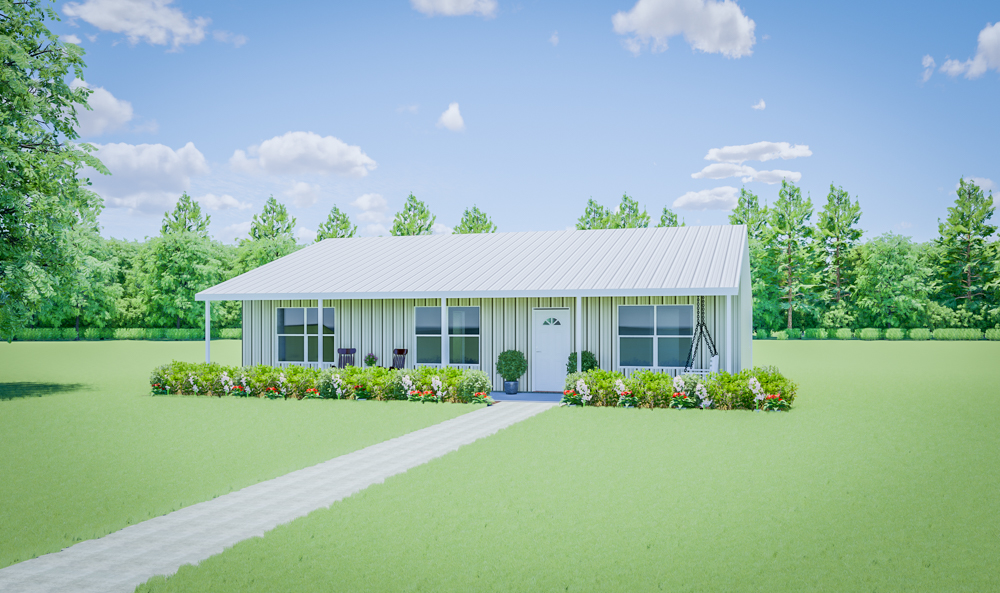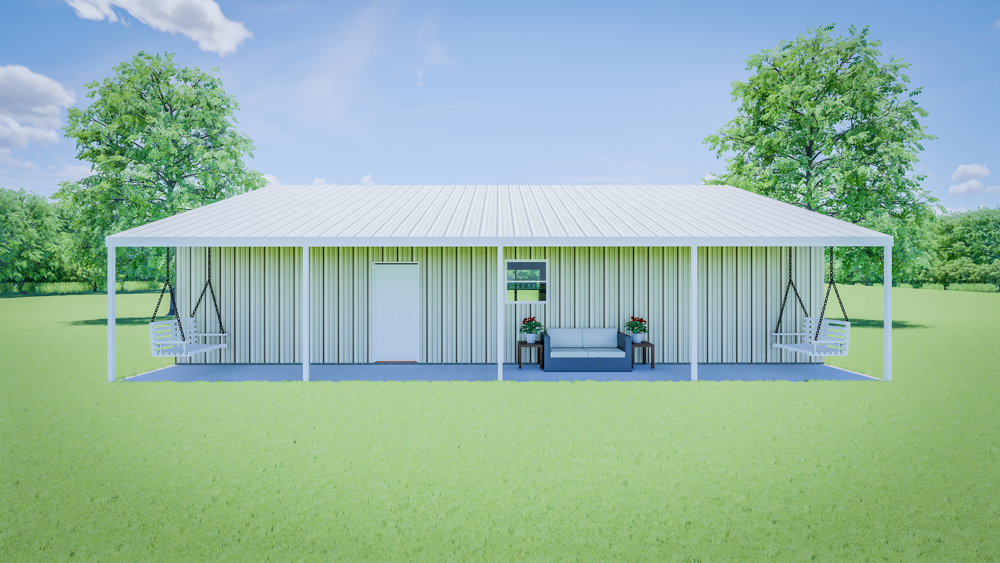The Celeste floor plan features 1,780 sq.ft. under roof. The beautiful covered front porch opens into a vaulted great room with an exposed beam. Both the master and guest bedroom boast a large walk-in closet with built-in shoe racks and ample hanging space. The deluxe master bath includes dual vanity sinks, a luxe corner shower with a frameless door, and separate linen closet. Additional highlights include a huge laundry room with pantry storage shelves and a full-length back porch perfect for entertaining or relaxing.The living space of the Celeste floor plan totals 1,250 sq.ft. and features 2 bedrooms and 2 baths. This floor plan also features 530 sq.ft. of porch space.
Bedrooms
0
Baths
0
Living Square Feet
0


