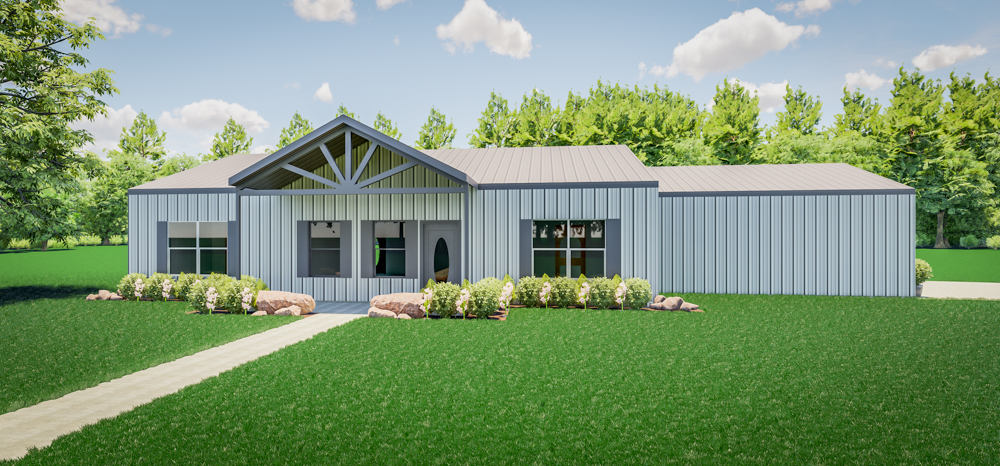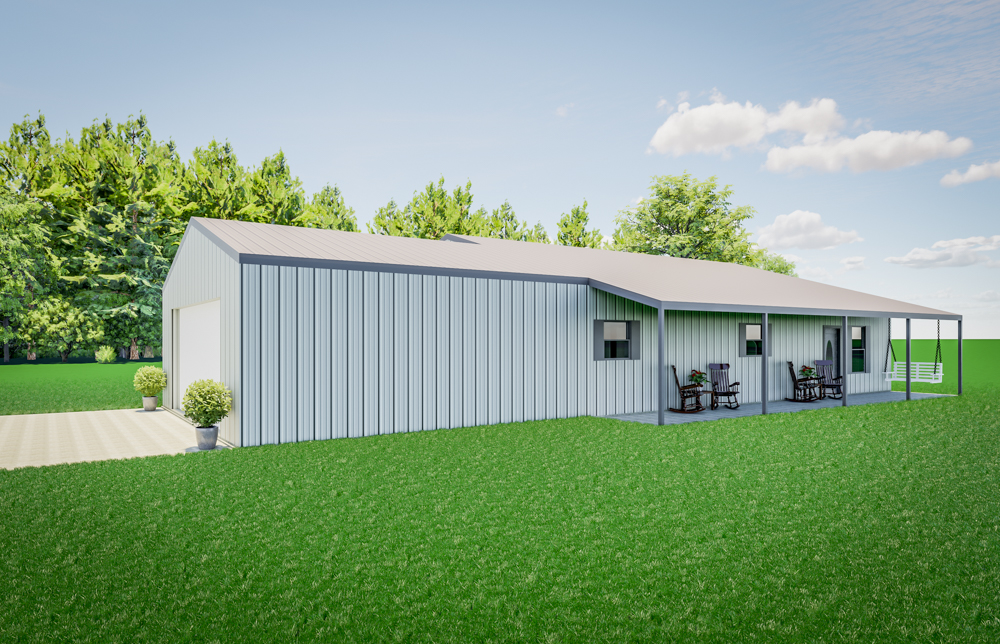The Luckenbach features 2,636 sq.ft. under roof and has a beautiful decorative truss on the front porch and at the back of the house, a porch extending the length of interior. The 1,645 sq.ft. of living space features two guest bedrooms located on the left side of the house with the master suite occupying the right side of the home giving plenty of privacy. The master bathroom has a walk-in shower with a frameless glass shower door and a large walk-in closet with multiple shoe racks. The laundry room, located right off the kitchen, has a large area for folding clothes and storage. The gourmet kitchen features ample working space, a breakfast bar and the perfect area for a small or large dining table. The house also features 600 sq.ft. of shop space and 391 sq.ft. or porch space.
Baths
Living Square Feet


