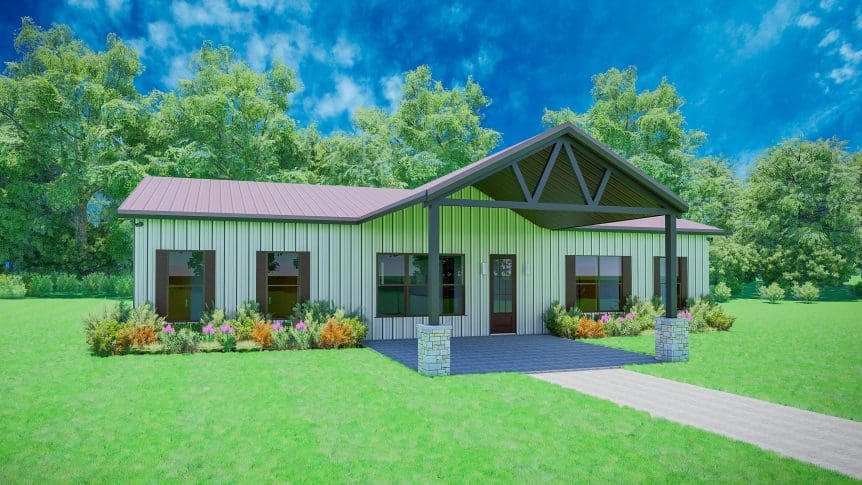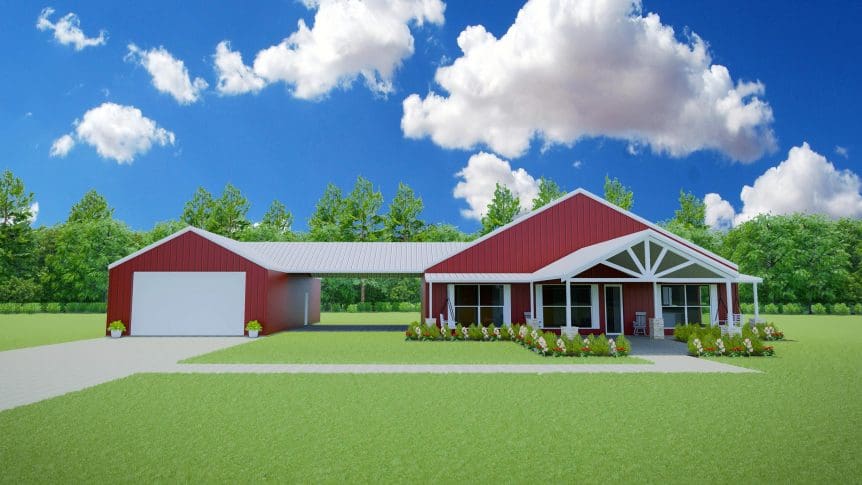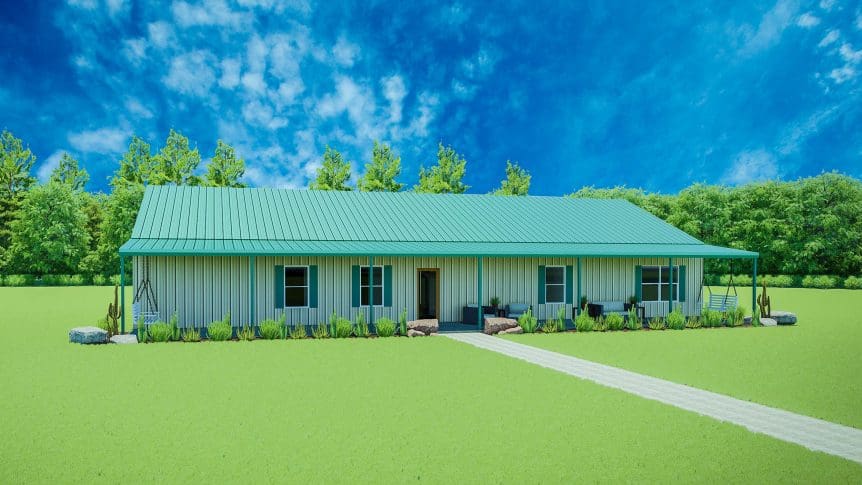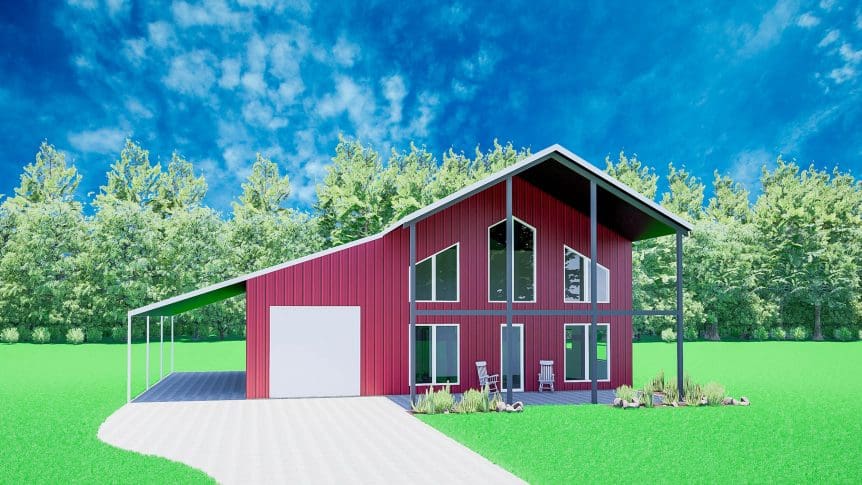The Austin floor plan features 2,860 sq.ft. under roof and has a large front porch with an impressive decorative truss and stone wrapped columns. Family and friends will love to gather together in the 2,040 sq.ft. of living space that features a vaulted great room, kitchen and dining room, 3 bedrooms, and 2 baths. The spacious master suite occupies the …
The Red River
The Red River floor plan is one of a kind featuring 4,957 sq.ft. under roof, boasting a huge drive through shop (1,250 sq.ft.) attached to the house by a wide breezeway. Entering the house from the breezeway, you will find a mudroom with built-in lockers and a private hallway leading to the master suite. The master bedroom has plenty of …
The Wild Pecos
The Wild Pecos’ stunning modern farmhouse plan features 3,900 sq.ft. under roof with huge porches front and back, giving you great spaces to entertain and enjoy the fresh air. The entryway features a long custom coat rack and bench. The living room has a vaulted ceiling with an exposed beam and is open to the kitchen. A large island in …
The Hill Country
The Hill Country features a 3,181 sq.ft. under roof open concept with a two story layout. The large front and side porch, totaling 855 sq.ft., with the architectural layout of the windows make this home a sight. The tall ceilings in the living room and kitchen paired with the windows give this home a wide open feeling. This home features …
- Page 2 of 2
- 1
- 2




