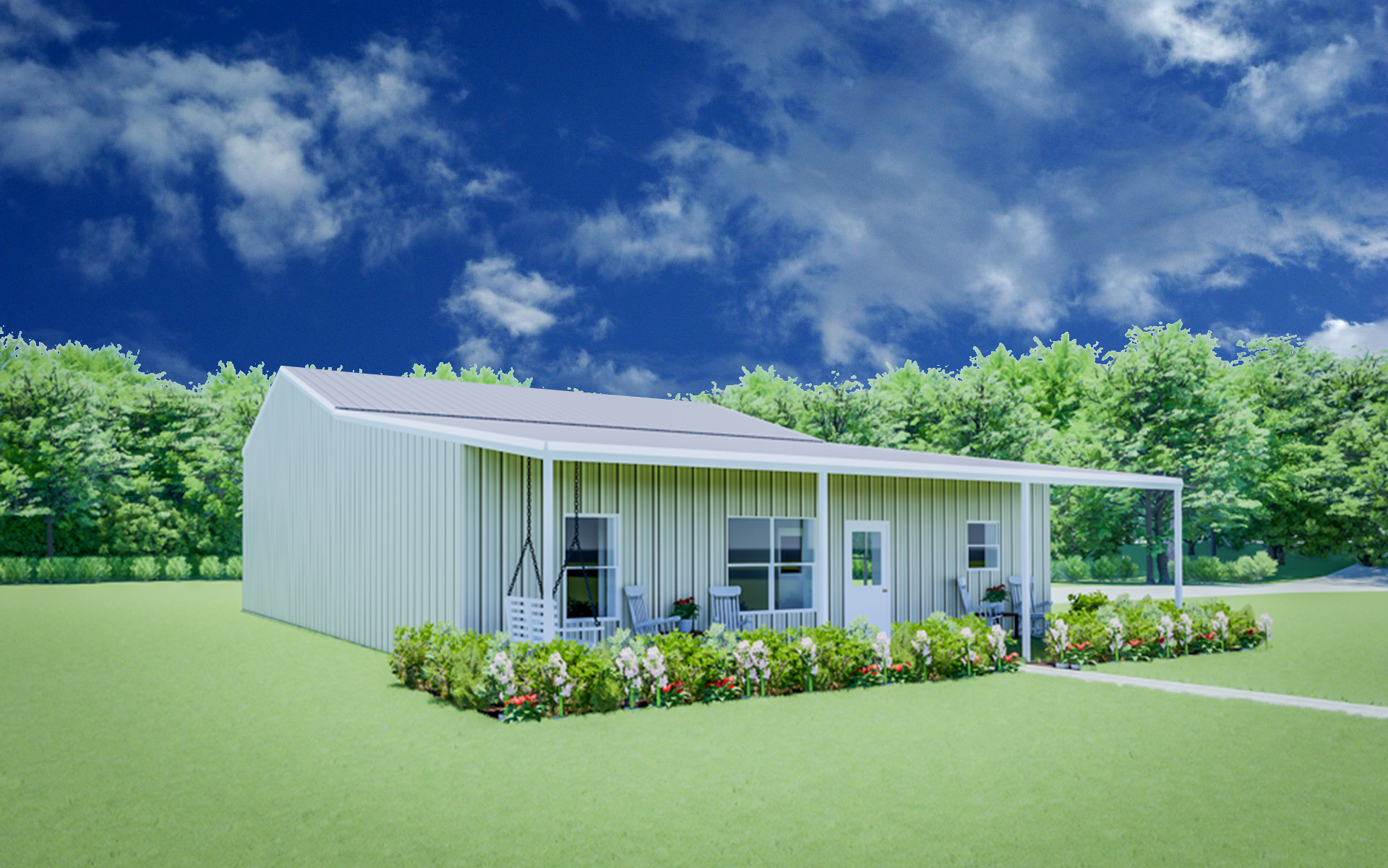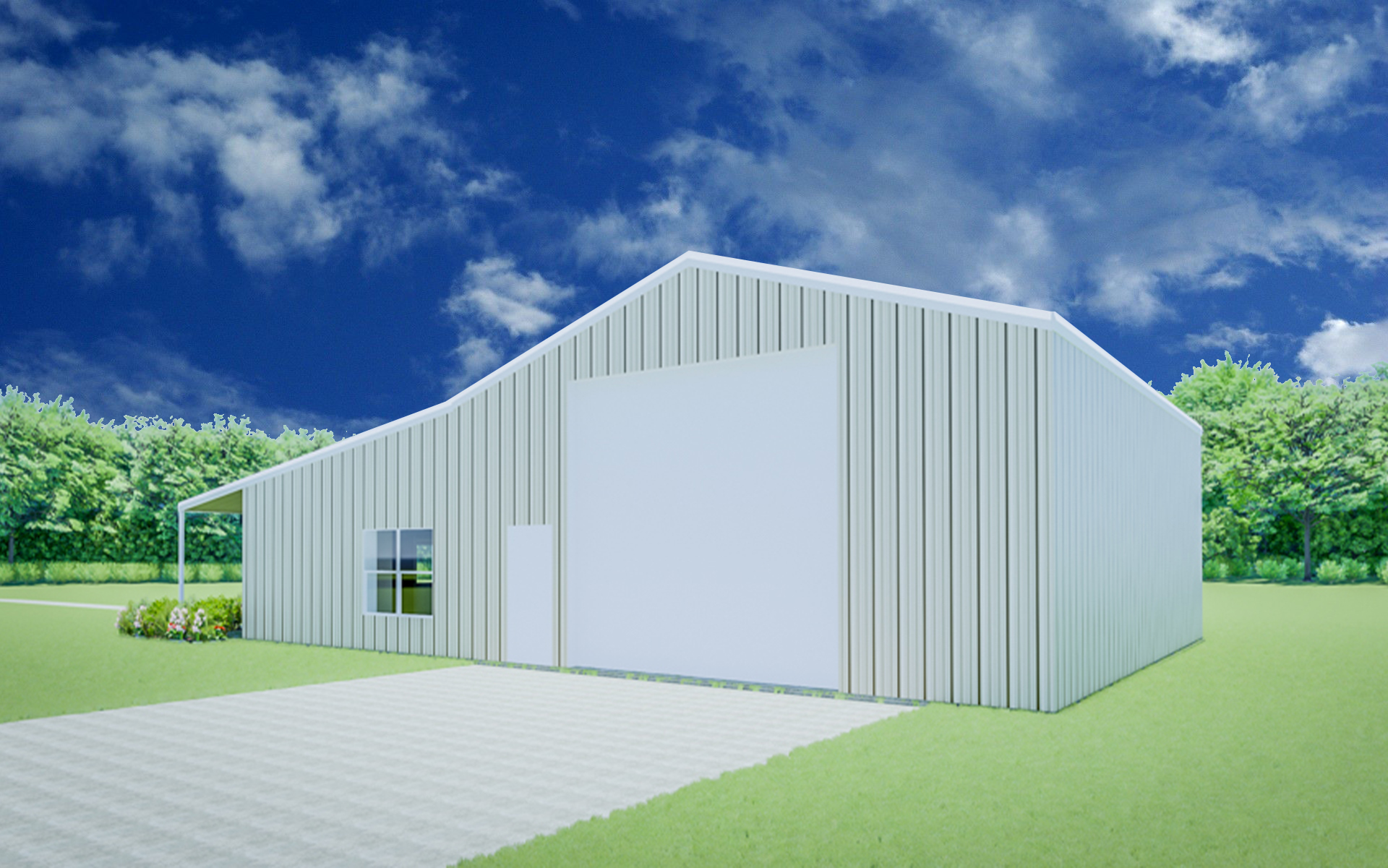With 2,322 sq.ft. under roof, the Dallas could function as a vacation home or a primary residence, as it contains all the amenities you desire, and yet the compact size lends itself to minimal maintenance, upkeep & cost. This open floor concept boasts 800 sq.ft. of living space and windows on both sides of the room giving the space an open and airy feeling. The sleeping area is large enough for several sets of bunk beds if using for a vacation home; however, the partial wall could enclose that room to make it a private bedroom if preferred. The bathroom features a walk-in shower with a shampoo box & separate linen closet. The over-sized sectional overhead door and ample shop space totaling 1,200 sq.ft., make the perfect space to park your RV or boat. The L-shaped kitchen has plenty of storage in the upper and lower cabinets with a kitchen island or pull out trash can as an option. This floor plan also features 322 sq.ft. of porch space.
Baths
Living Square Feet


