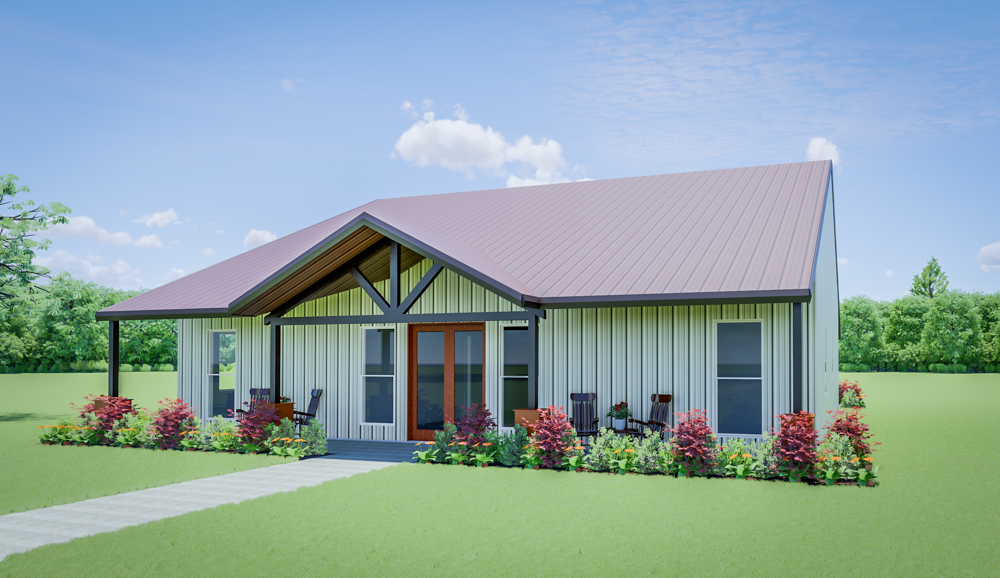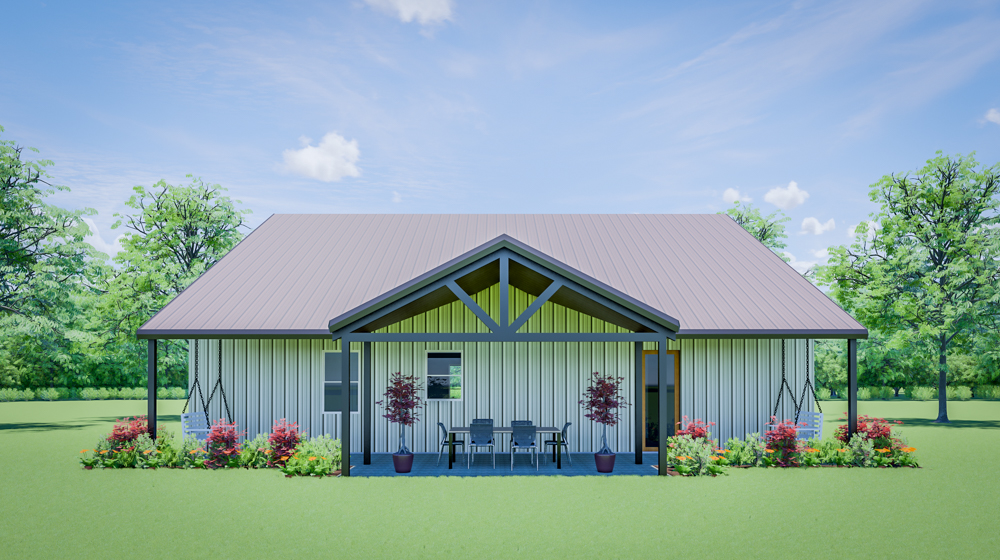Step into the Enchanted Rock’s country farmhouse plan, featuring 3,031 sqft under roof, through a 6′ deep front porch running the length of the house. You are greeted to a vaulted open concept plan with views extending all the way through the home showcasing the 2,205 sqft of living space. The spacious kitchen and dining room are the perfect spot to entertain guests, and the built-in desk will help keep you organized all year. The huge walk-in pantry gives you tremendous amount of storage for food as well as pots and pans. Accessible through the mudroom, the covered back porch gives you an outdoor living space perfect for relaxing. The master suite is located on the left side of the home and features a large walk in closet with multiple shoe racks, a luxe walk in shower with a dividing glass wall, dual vanity sinks, and a freestanding soaking bathtub. Across the house, the 2 guest bedrooms share a bathroom and can be closed off by a sliding barn door (optional.) The Enchanted Rock also features 826 sqft of porch space.
Baths
Living Square Feet


