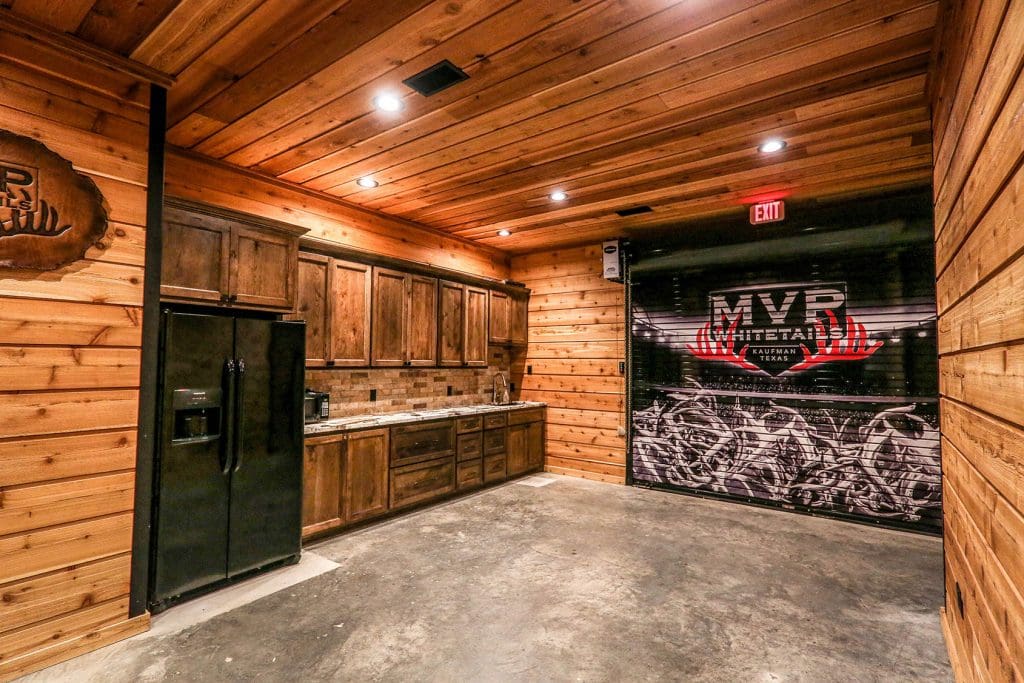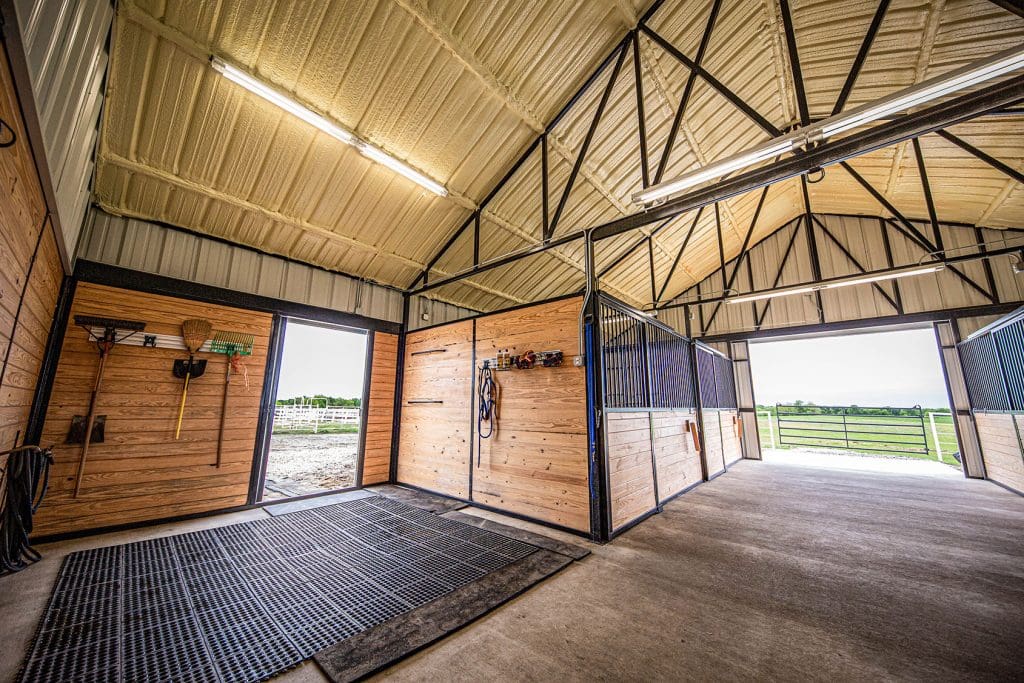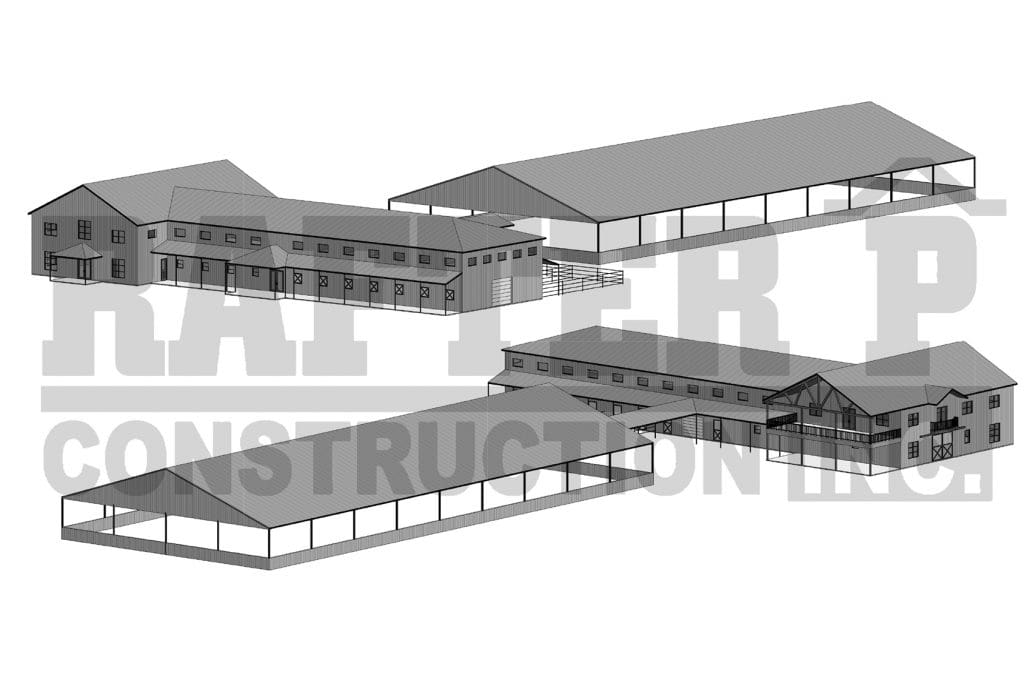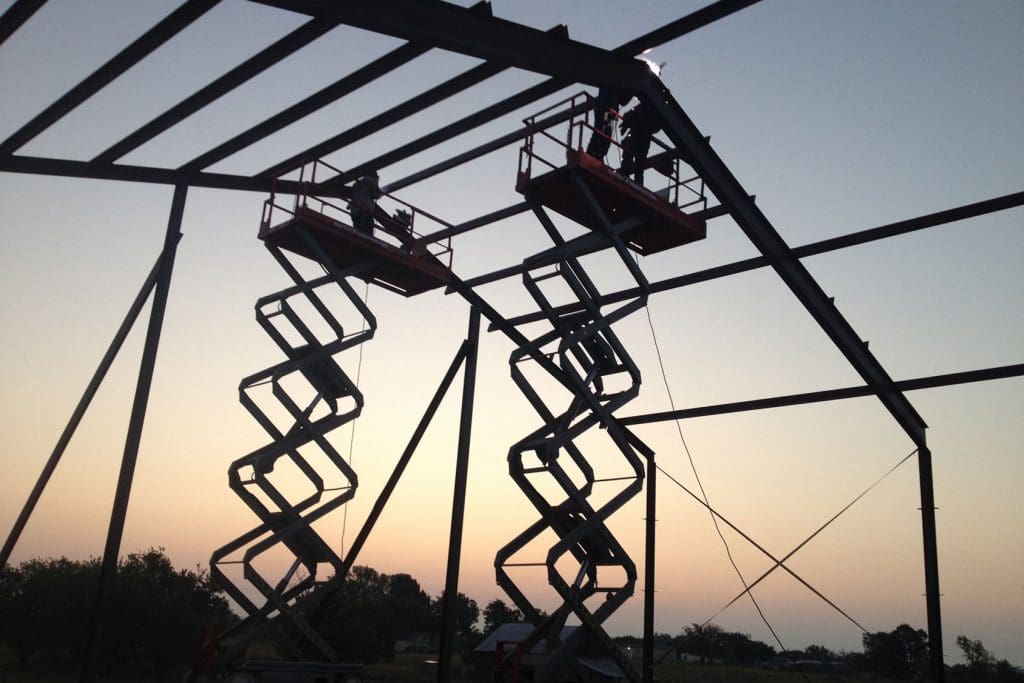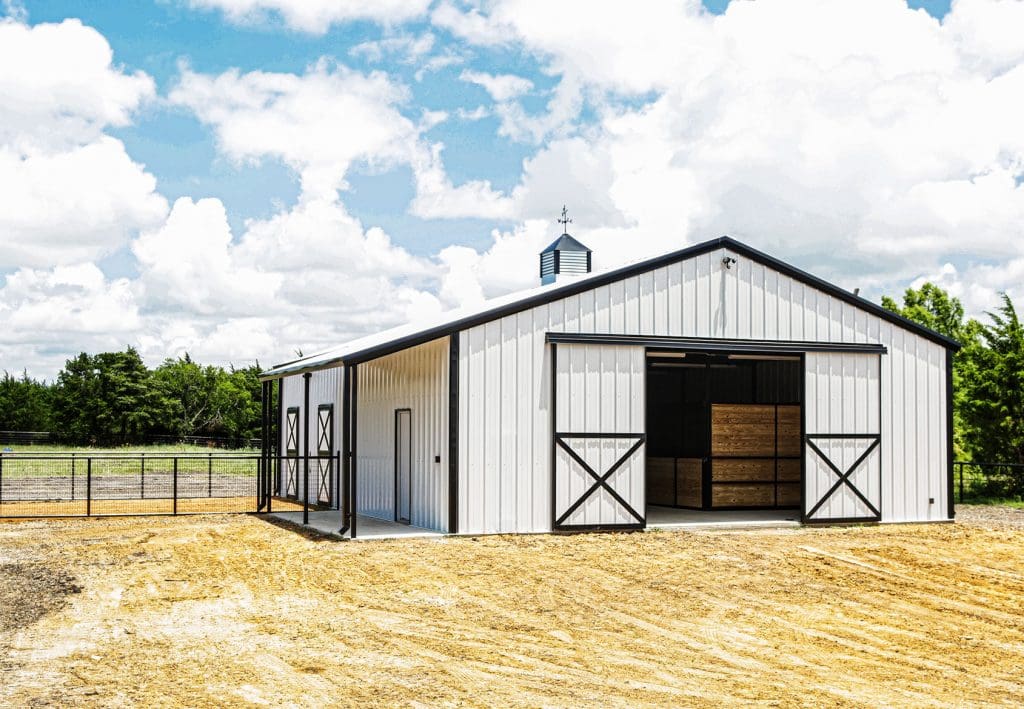Farm & Ranch Design Process
Rafter P Construction excels in ranch construction with custom fencing, barns, stalls, and corrals. From a raw piece of land, our team can design & construct a recreational facility or commercial project for your livestock. We have experience in constructing buildings for equipment & hay storage as well as simple equestrian barns and luxurious show barns. We take into account every detail such as rounding the corners of all of the metal to prevent cutting the livestock. Rafter P Construction can also provide pasture maintenance, development, & irrigation to better serve your animals or increase yield on your hay crop.
Contact us today to get more information!

