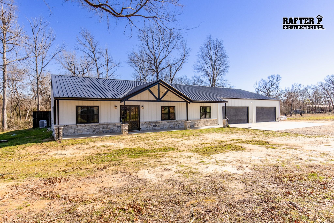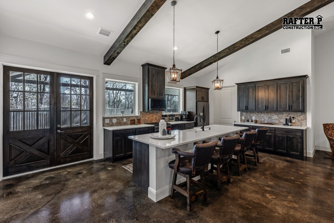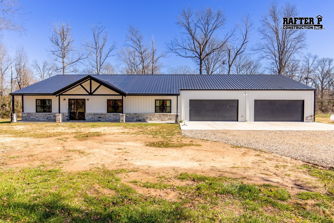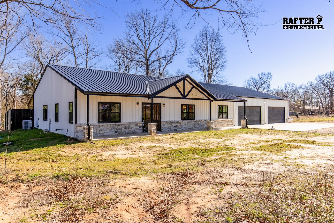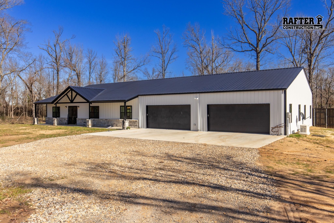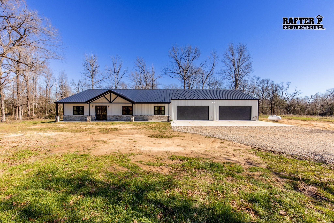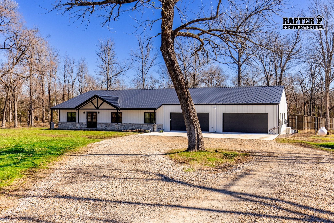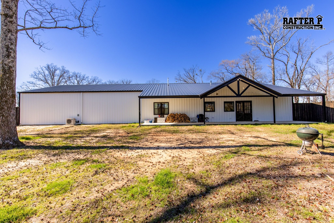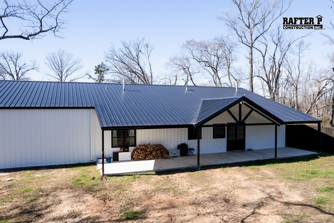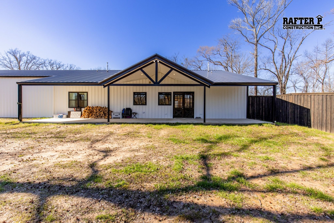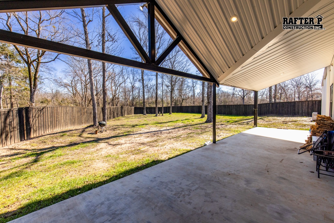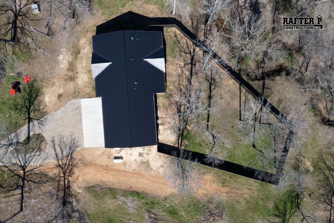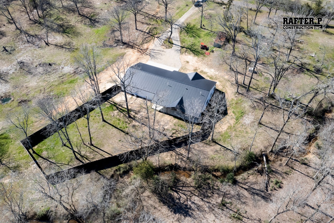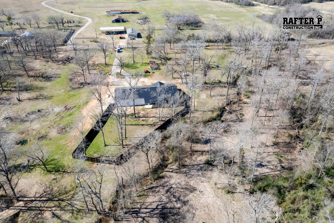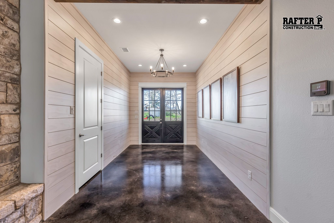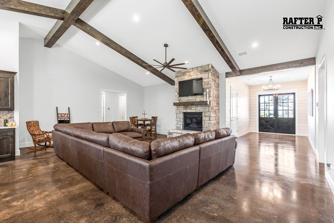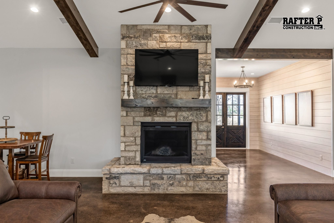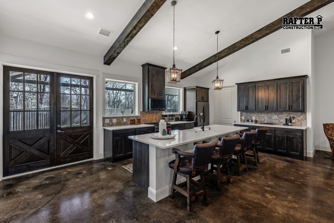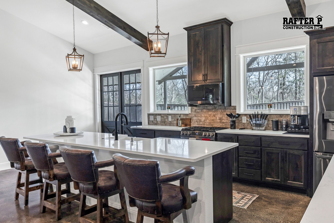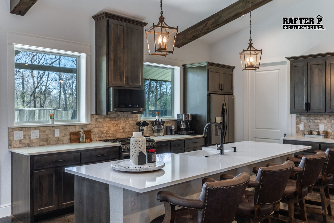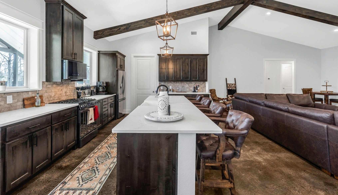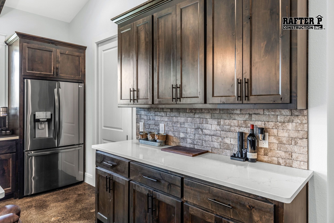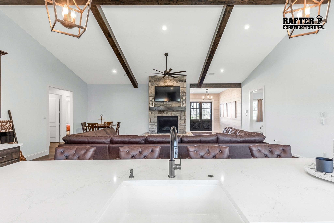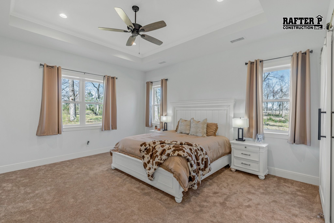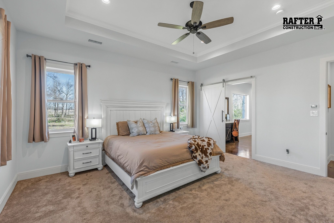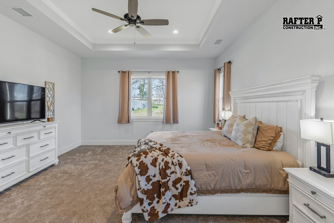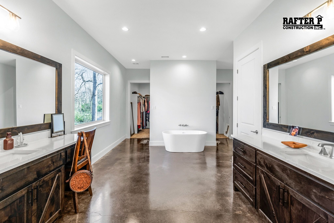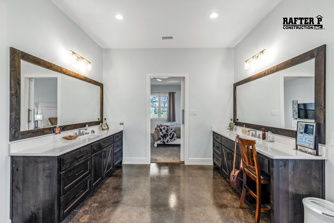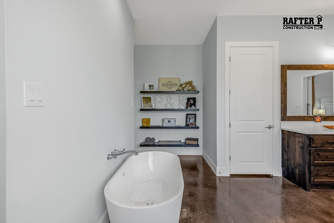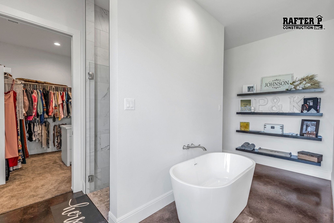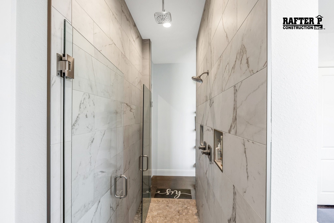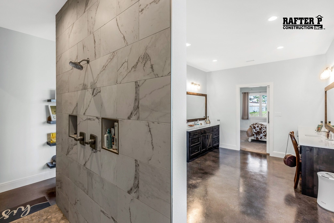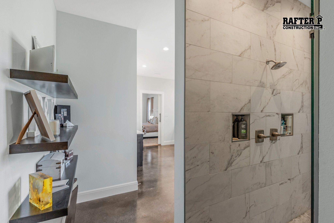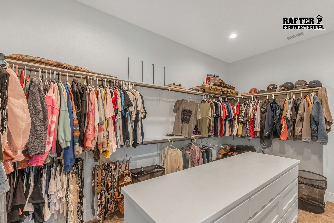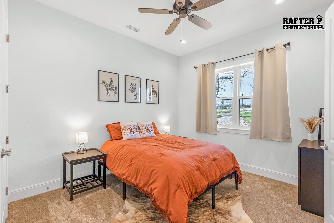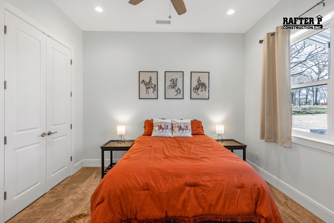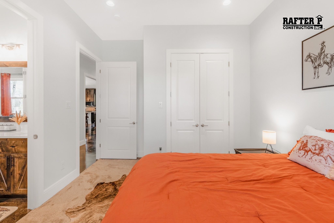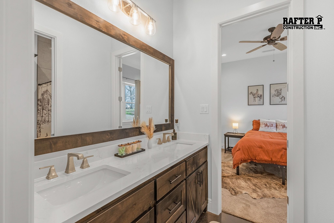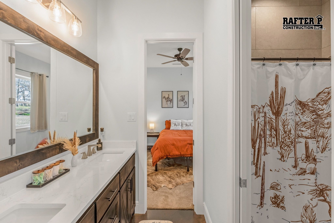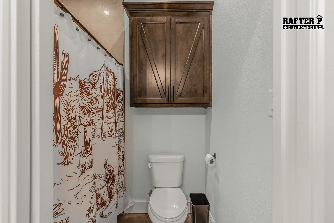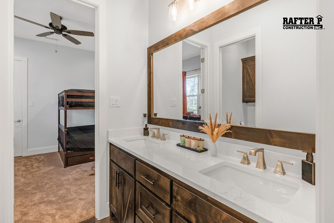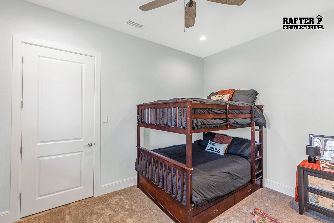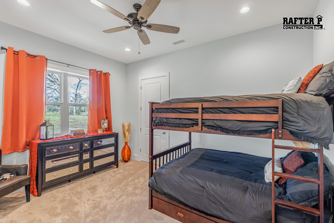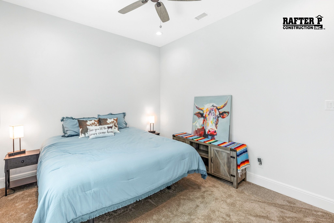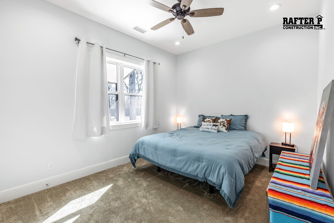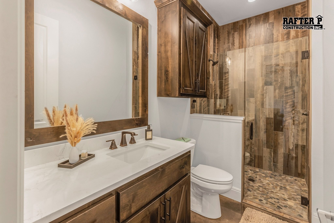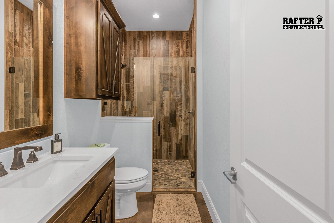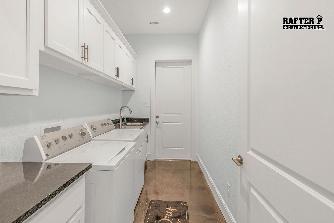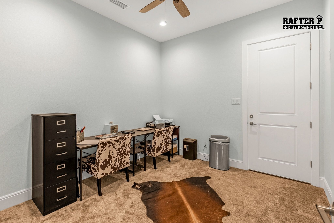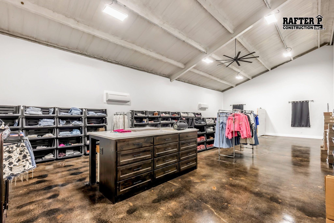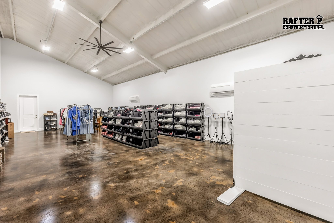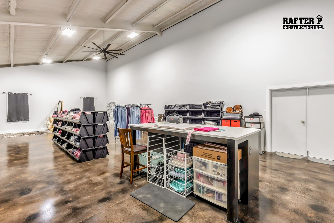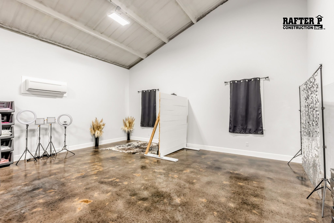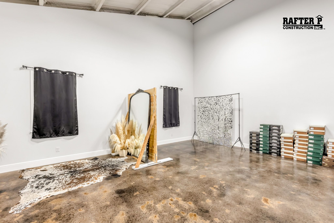Welcome to the “Punchy Blonde Barndo,” where your dreams become a reality. This unique 50′ x 110′ Barndo offers everything you need to run a business and live out your aspirations. The exterior boasts Bright White walls with a Black roof and trim, along with a 3′ wainscot adorned with stone-wrapped columns. Step inside and you’ll find a spacious 1,250 square foot garage that comfortably accommodates four cars. Adjacent to the garage is a 1,150 square foot warehouse, featuring sheetrock walls, exposed spray foam, and a custom island that provides ample space for additional shelving. Moving into the living area, the custom 3,000 square foot floorplan includes four bedrooms, three bathrooms, an office space, foyer, laundry room, and an open living and kitchen area. The foyer showcases beautiful, white-washed shiplap walls, creating a welcoming atmosphere. The open living and kitchen area is a true highlight, featuring a vaulted ceiling with stunning custom stain grade beams. A 36″ gas fireplace insert with a masonry surround adds warmth and charm to the space. The 10′ island and custom stain grade cabinetry provide both functionality and style. For those who love to cook and entertain, the walk-in pantry off the kitchen offers ample storage space. The master bedroom is a retreat in itself, with a tray ceiling and a beautiful barn door leading to the master bath. The master bath is a luxurious oasis, complete with a double entry walk-in shower, a standalone tub, two vanities, floating shelves, and a double entry closet with an island. Throughout the house, you’ll find stained concrete flooring, adding a touch of elegance, while the bedrooms are carpeted for comfort. One standout feature of this home is the easy access from the office to the warehouse. Whether you’re working from home or enjoying the beautiful surroundings, this house offers the perfect blend of functionality and tranquility. Welcome to your dream home at the “Punchy Blonde Barndo.”
Baths
Living Square Feet

