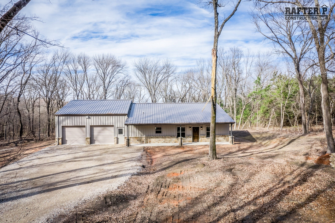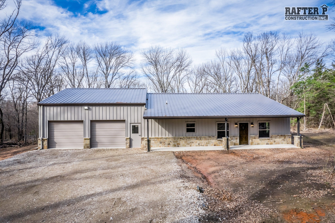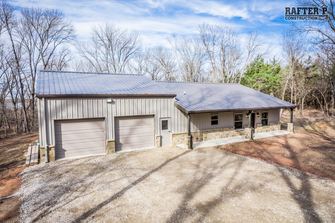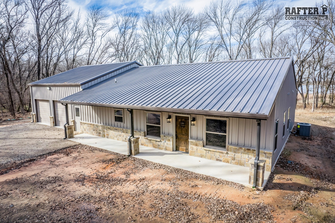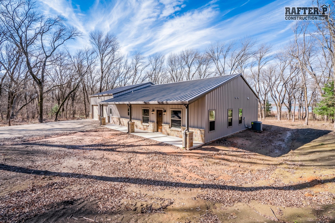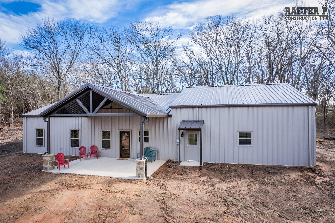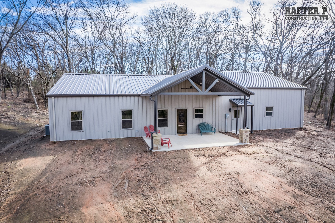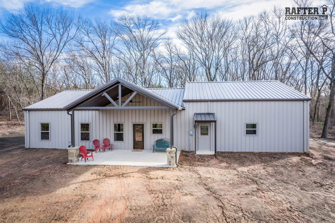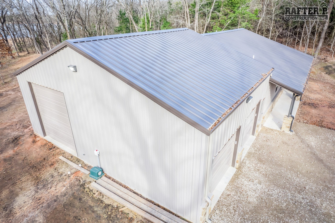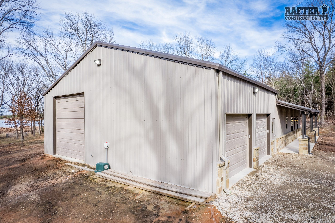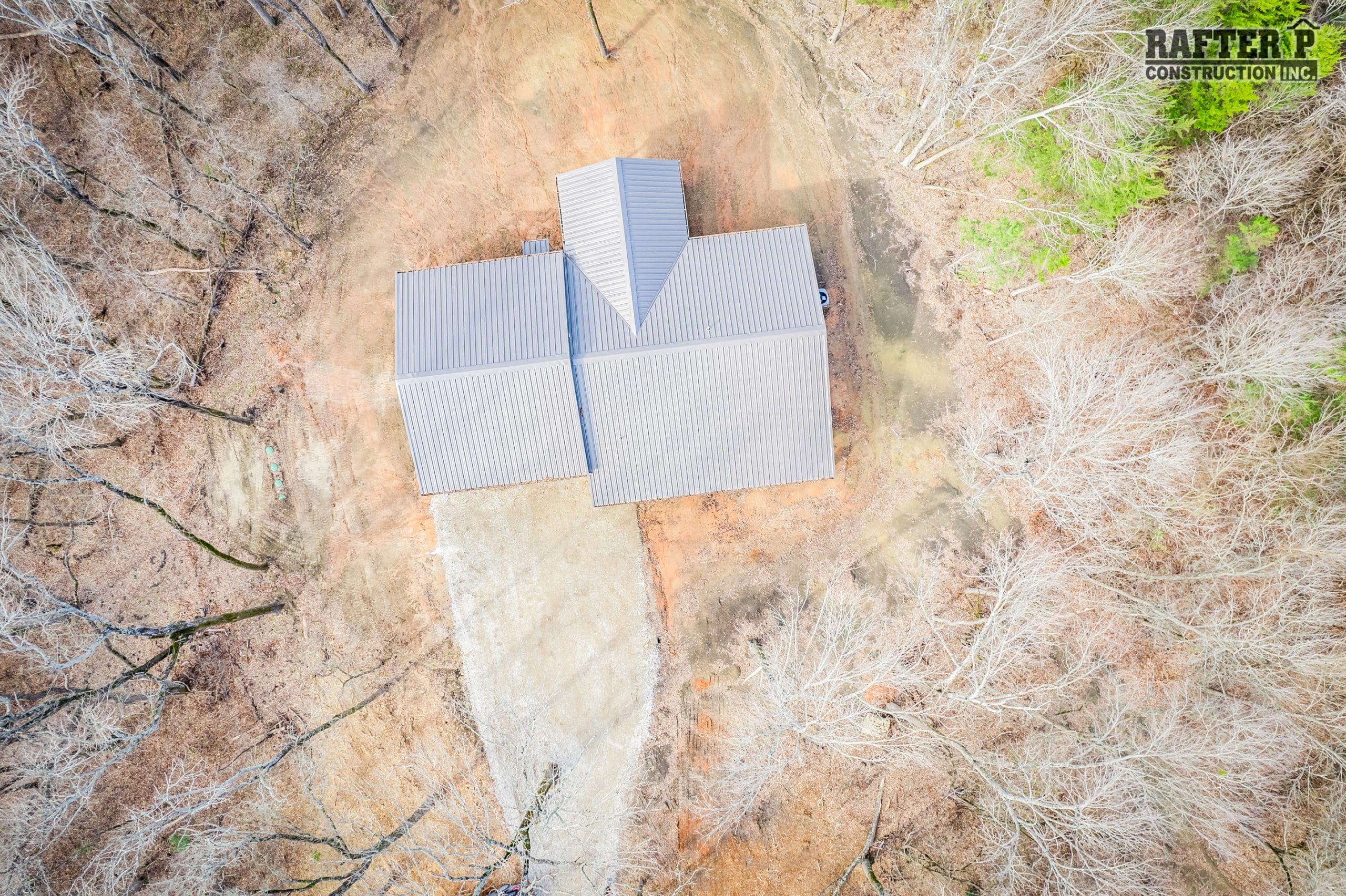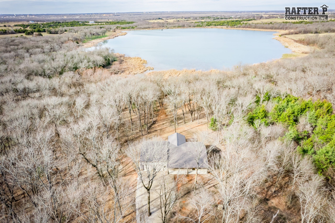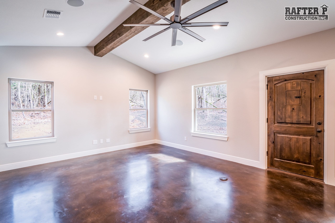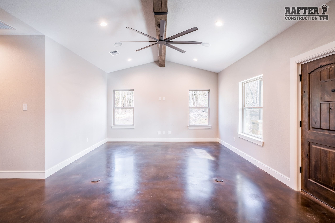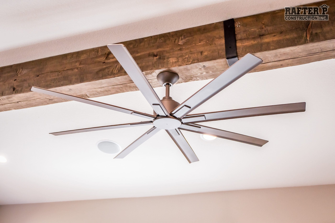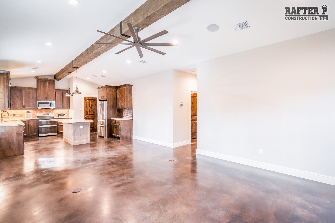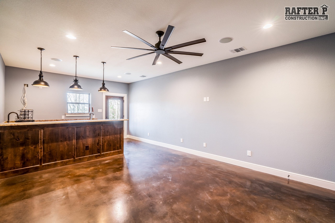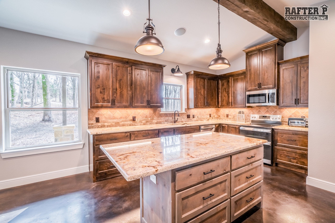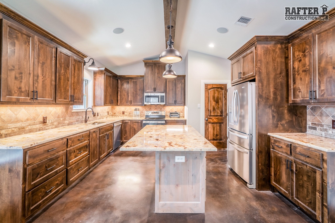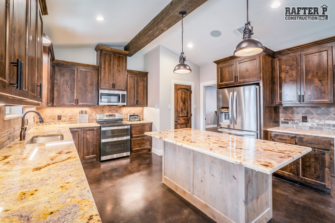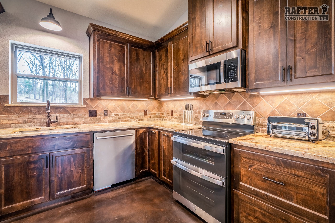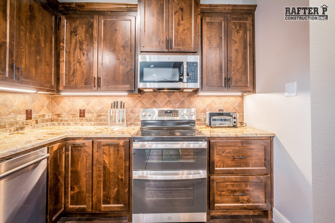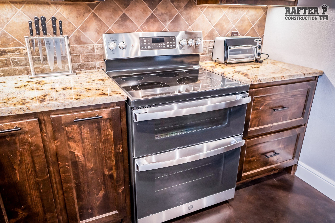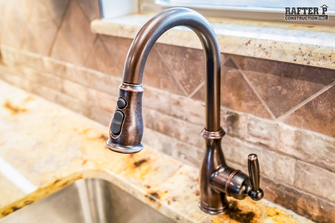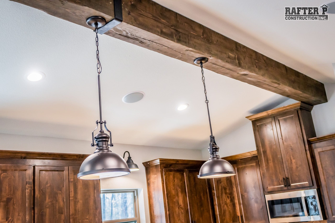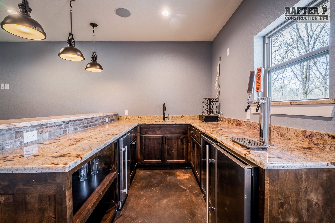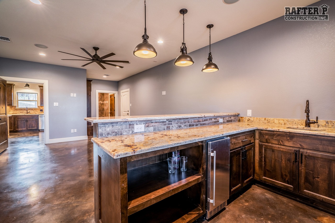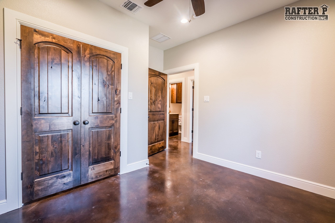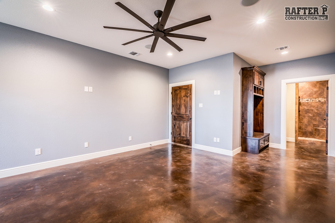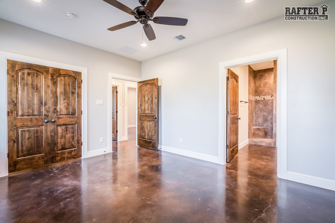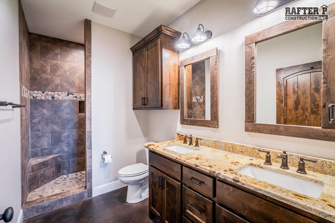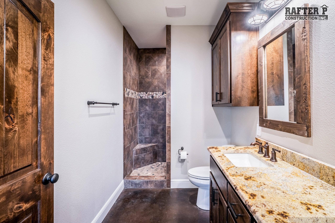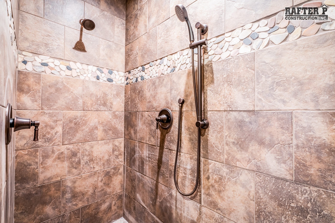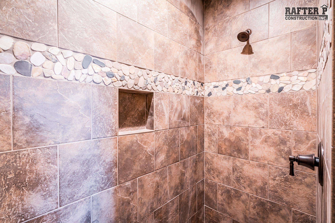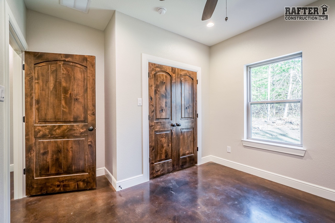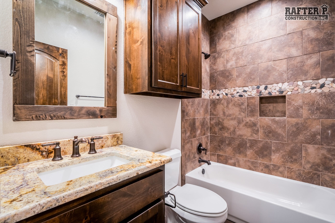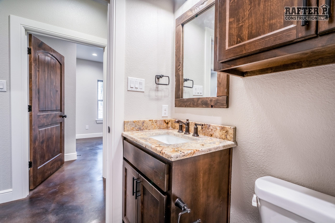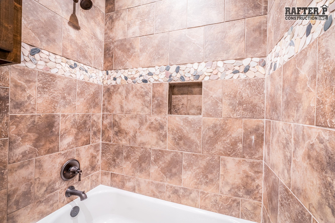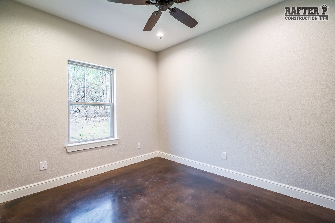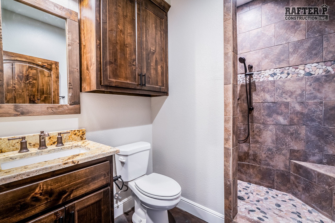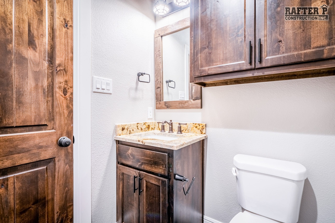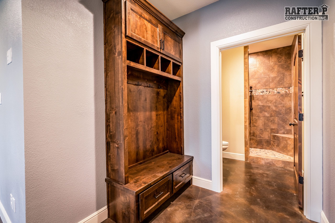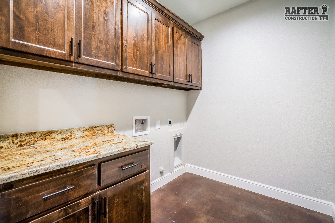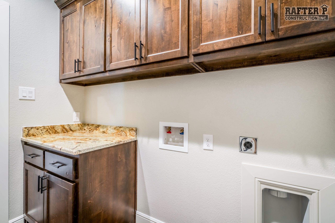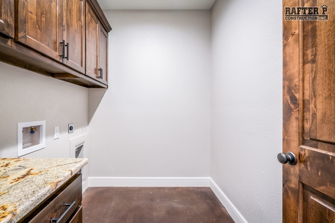The “MANCAVE BARNDO” is a custom 40x75x12 Rafter P 3 bedroom / 3 bath barndominium. This project is 3,600 sqft under roof with 1,800 sqft of living space, 1,200 sqft of shop space and 600 sqft of porch space. It features an oversized game room, open concept for the living/kitchen area, mud room/bath right off of the shop and a laundry room. The exterior of this home features a Burnished Slate & Smokey Pewter color combination that gives off an amazing “˜curb appeal’ _ not to mention this home is sitting on a beautiful piece of land with mature trees and a lake front view. The 1,800 sqft living space features Walnut stained concrete flooring throughout, Agreeable Gray (SW) wall color with white trim and Dark Walnut Stained interior doors to contrast, 9′ ceilings throughout with the exception of the vaulted ceiling in the great room. The kitchen features Dark Walnut stained Knotty Alder cabinets, an oversized grey washed stained island to contrast, Lapidus Granite countertops, stainless appliances, farmhouse lighting, and a mixure of mosaic and diagonal laid tile backsplash. The 600 sqft of porch space includes a 6’x45′ front porch and a gabled 22’x15′ back porch that adds dimension to the back view of this home. The 1,200 sqft of shop space features 1” painted closed cell spray foam, 3 large overhead garage doors, and an LED lighting package _ making it the perfect space for entertaining and storage. The fun and inviting game room is complete with bar top seating, ample cabinet storage, and 2 tap dispensers _ all complete with tons of future entertainment plans.
Baths
Living Square Feet

