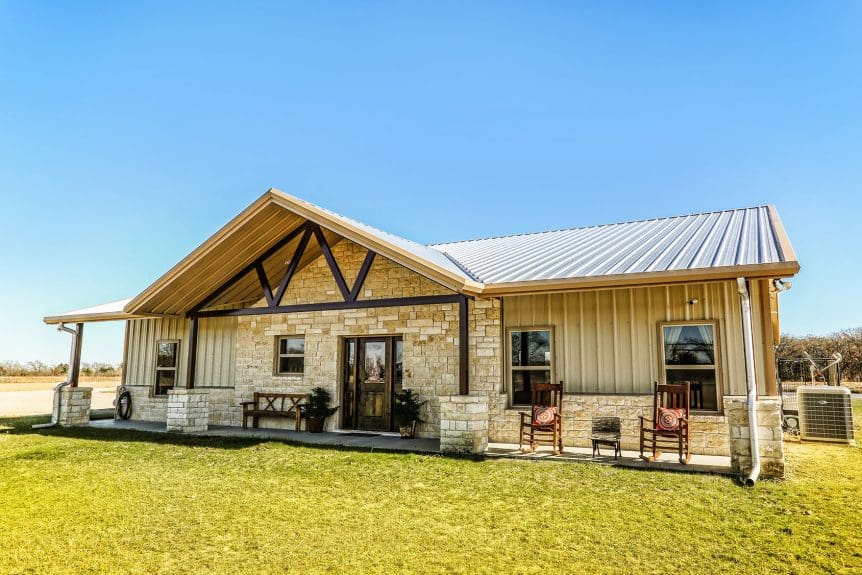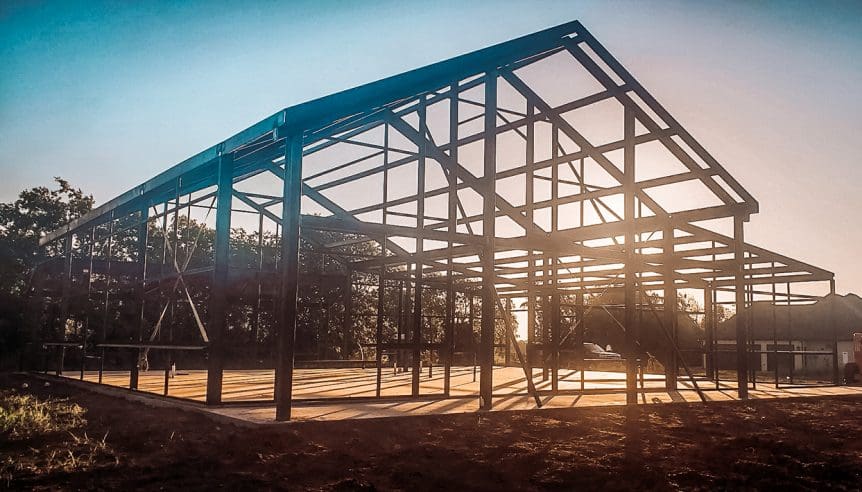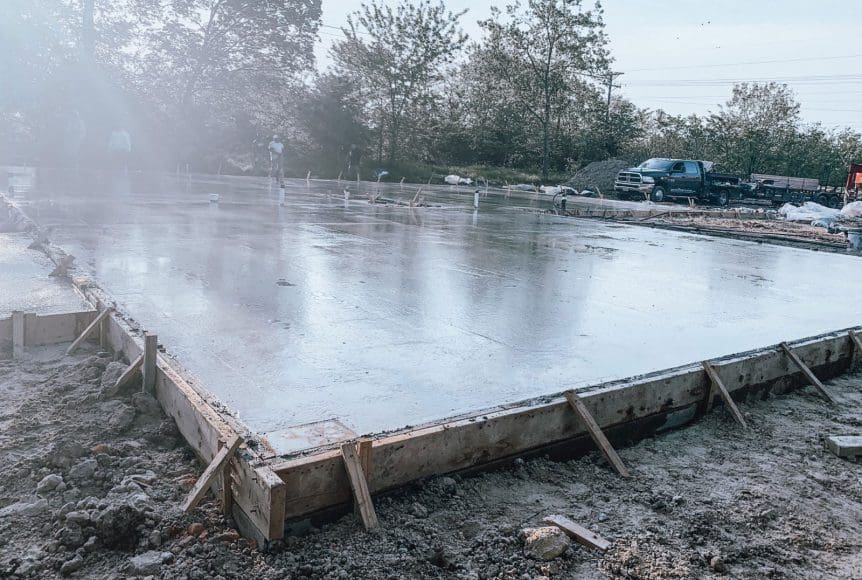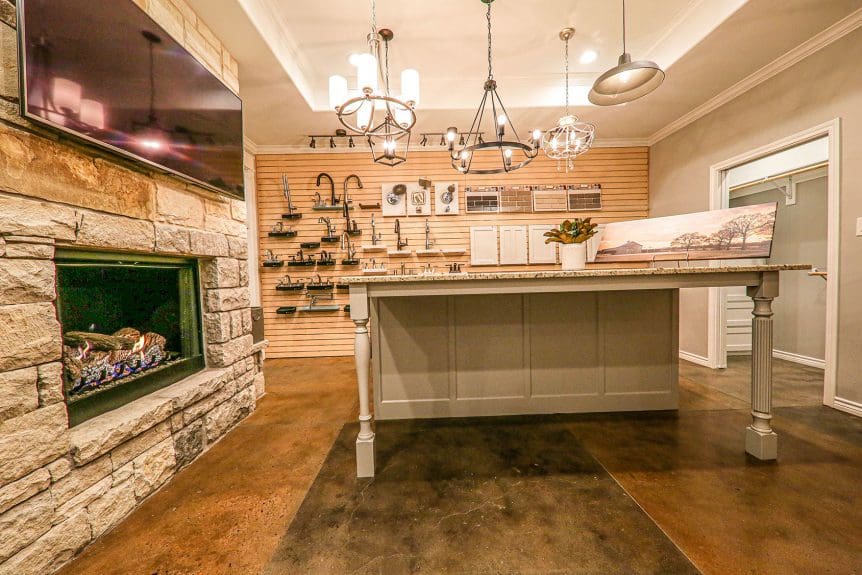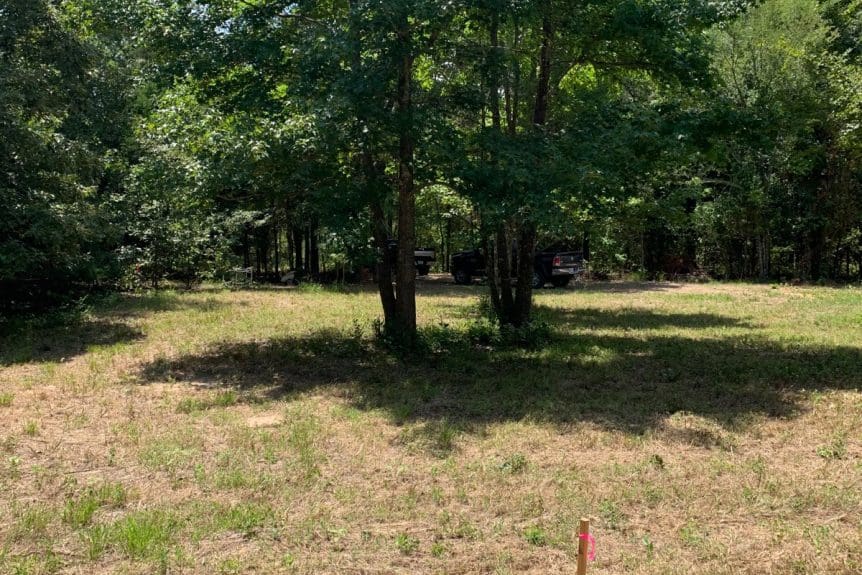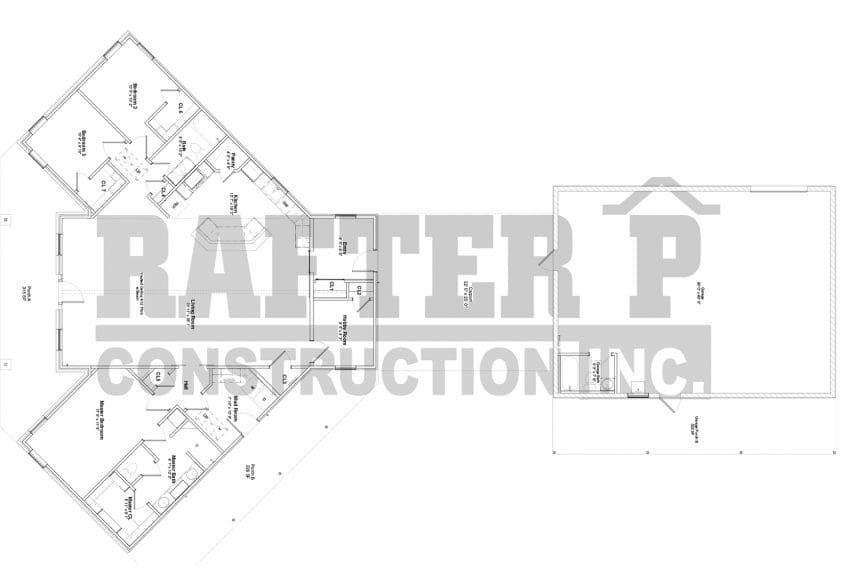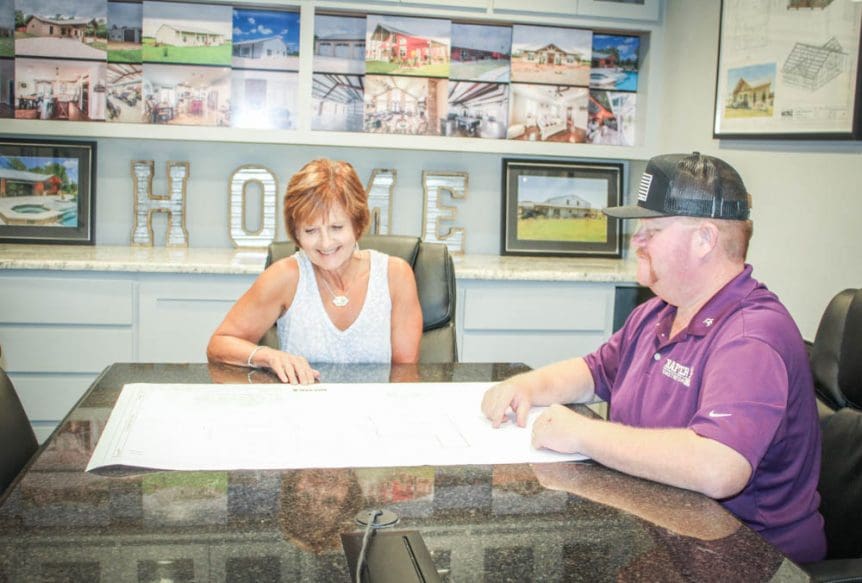At the end of our project after our final clean, our customer and superintendent walk the entire job thoroughly to form a punch list. After the punch list is done, we complete the final grade on the property. The house is all yours! We turn over the keys to our customer and they are ready to move into their luxury …
Step 6 _ Construction Phase
Our project manager and superintendents work closely together with our customers architectural plans and contract to ensure the easiest process we can provide for our customers. They work through all scheduling with our self-performed work as well as subcontractors. With a superintendent assigned to each specific build, we ensure our quality and our Rafter P Construction standards are present in …
Step 5 _ Contracts / Funding
As soon as your plans are complete and approved by our customer, we send our plans out for bid. After all bids are received back, our team will get to work to provide you a contract that includes all the finishes picked in your design meeting along with numbers sectioned out to back the entire home, so our customers can …
Step 4 _ Design Meeting
Our drafters start on drafting up the floor plan to the exact specifications of our customers. As soon as the floor plan is approved, we schedule our customers for a design meeting. This design meeting will consist of choosing all your homes finishes and fixtures (i.e. Doors, windows, trim, countertops, flooring, wall texture, colors, etc.). After your design meeting is …
Step 3 _ Site Visit for Project Infrastructure
After our customers have reviewed their budget, we schedule a site visit to map out the project’s infrastructure (i.e. septic location, utilities, driveway, building location, etc.) And shoot grade on the property to establish elevations for our team to work up an accurate number.
Step 2 – Finalize Floor Plan & Budget
Once we have a rough sketch of your floor plan finalized, our team can work up a detailed budget for your home. This can be accomplished through another meeting (in person or virtual), phone calls, or emails. Once your budget and floor plan are finalized, our customers will put a drafting retainer down to start the plans process.
Step 1 – Consultation
The consultation consists of our initial customer meeting where we discuss all the details of your home. This can be done in person or in a virtual setting. Our goal in this meeting is to establish the wants and needs of your home, and brainstorm for your floor plan to get all your ideas on paper.

